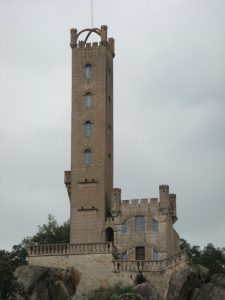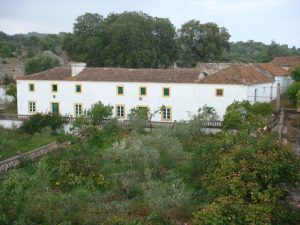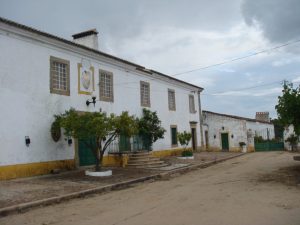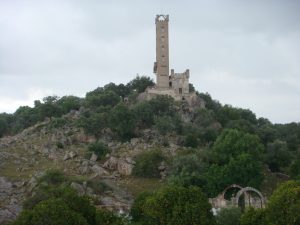
Historical, social and cultural context of Entre-Ribeiras Property
Diogo da Fonseca Acciaioli Coutinho de Sousa Tavares – last owner of the farm and palace of Lameira, was born in Portalegre on the 3th December 1831 and was child of José Maria da Fonseca Acciaioli Coutinho and D. Maria Ana de Barros Castelo Branco.
In his residence on the town of Portalegre, were we can stil see on the frontal elevation the heraldry confirmation of Fonseca Accialioli’s landlord, is nowadays adapted and amplified to educational purposes, where formerly was Mouzinho da Silveira’s school and recently is Portalegre Superior School.
On the big manor house of his ancestries, Diogo organized expensive political festivities of huge rattle. After the Pact of Granja, they merged historical and reformist parties in a new party that both called the Progressive Party. Diogo da Fonseca remained in Portalegre having a major role on unprecedented electoral battles that took him huge amounts of money deeply compromising his huge wealth.
 This palace built on the last quarter of the XVIII century as well as Lameira and Entre-as-Ribeiras residences and designed by arquitect Jose Carlos da Fonseca Coutinho (who afterwards took the magistrate career), reveals inside similarities of construction to what lately became the residence of Avilez earl.
This palace built on the last quarter of the XVIII century as well as Lameira and Entre-as-Ribeiras residences and designed by arquitect Jose Carlos da Fonseca Coutinho (who afterwards took the magistrate career), reveals inside similarities of construction to what lately became the residence of Avilez earl.
Diogo da Fonseca Acciaioli Coutinho Sousa Tavares, the progressive party influential politician of his time entered in decay after ruining his wealth and died almost in misery, lonely and sad (single and without children).
His inheritance was sold by the State and Entre-as-Ribeiras lands was bought by José Carrilho de Moura, son of Joaquim Carrilho, on the thirties. On the hands of this new owner, the property passed trough some changes. He created some leisure areas near the dam and on the backyard of the hill and also the curious construction behind the hill – the castle, main object of this study.
Most part of the changes (the vineyard hill, the wine cellar, the oil mill, the barn, the dairy, tower/castle and others) were handled to José Agostinho constructor, artist of skillfull hands, that lived 20kms away in Vale do Peso always under the surveillance of José Carrilho de Moura. The construction of the tower/castle was done between 1940 and 1943 and the dam was done afterwards in 1955.
The statement full of memories from Mr. José Chico, 83 years old and living in Fortios was very important to understand some of the changes and ways of living on those lands – “times of hunting, visitations and huge vanities”. Mr. José Chico played during life on the property several tasks as keeper, driver and others.
 José Carrilho de Moura had a sister, Inês Carrilho de Moura Martins spouse of José Elias Martins, who were owners of the old property of Tojais, Torre among others. This last one was named like this because as it is told, when José Carrilho de Moura finished the construction of the tower/castle in Entre-as-Ribeiras, his brother-in-law didn’t want to stay behind and decided to build also a smaller and not so “wealthy” tower in his property.
José Carrilho de Moura had a sister, Inês Carrilho de Moura Martins spouse of José Elias Martins, who were owners of the old property of Tojais, Torre among others. This last one was named like this because as it is told, when José Carrilho de Moura finished the construction of the tower/castle in Entre-as-Ribeiras, his brother-in-law didn’t want to stay behind and decided to build also a smaller and not so “wealthy” tower in his property.
The Torre properties was considered a vast property, having in those times a milling with French cylinders and millstones. José Elias Martins inherited from his father and his father-in-law Joaquim Manuel da Moura other properties where he also did some improvements, but the center of his lands was Torre property. It was a known and well spoken character on Portalegre municipality for having built a bullring in Portalegre.
 The heirs of José Carrilho de Moura, who had no children, sold Entre-as-Ribeiras property to Henry de Chabôt around 1973. José Marques Loureiro bought afterwards the property on an unknown date. My father, Victor Manuel Baltazar Dias Mendes bought it in 1985 to this former owner , and has been recovering, conserving and modernizing the property investing on agriculture and livestock and founding an Association of Hunters together with other neighbour owners. Entre-as-Ribeiras provides hunting activities without profitable goals only for their amusement and acquaintanceship. Several known individualities of politics and culture environments enjoyed and participated on these Hunters Association activities, here organized during the hunting season, reminding the golden times but without the exhibition and luxuries of former days.
The heirs of José Carrilho de Moura, who had no children, sold Entre-as-Ribeiras property to Henry de Chabôt around 1973. José Marques Loureiro bought afterwards the property on an unknown date. My father, Victor Manuel Baltazar Dias Mendes bought it in 1985 to this former owner , and has been recovering, conserving and modernizing the property investing on agriculture and livestock and founding an Association of Hunters together with other neighbour owners. Entre-as-Ribeiras provides hunting activities without profitable goals only for their amusement and acquaintanceship. Several known individualities of politics and culture environments enjoyed and participated on these Hunters Association activities, here organized during the hunting season, reminding the golden times but without the exhibition and luxuries of former days.
Short Introduction to Arquitecture on North Alentejo properties
The Alentejo inhabitants built low and long houses, with thick walls, big chimneys and minimal roofs. Walls are immaculately white, mainly because only with several yearly whitewash paintings is possible to isolate the interiors from the humidity. This happens because “adobe” walls are very inconsistent mainly with mashed soil, and it would be easily destroyed by infiltrations and that explains also the absence of windows. The lights come in trough the door and chimney, reason why almost every door has a wicket.
Another typical detail lies on the low degree of the roofs, mainly because it doesn’t rain much in Alentejo.
We can also add that normally each set of houses are sustained by “giants”, like medieval archways.
The houses are normally called “hills” because they are always settled in high ground.
These are the typical elements of Alentejo properties (hills – “montes”), but that doesn’t mean that other elements can’t be seen, like the existence of a stand on the main front topped with rings, maybe for the rest of men and beasts.
 The architecture of Alentejo properties seems closed to the outside world, identified with the soul of Alentejo inhabitants that seek shelter on the intimacy of its gathering, against the wide open spaces that surrounds him.
The architecture of Alentejo properties seems closed to the outside world, identified with the soul of Alentejo inhabitants that seek shelter on the intimacy of its gathering, against the wide open spaces that surrounds him.
We can also see that starting by the “hill” as its most primitive form, it tends to spread in modules, creating a quadrangle, that in its final design creates an interior courtyard.
These hills are considered as nice shelters for wanderers and homeless, asylum for those who need it and even sometimes hideouts for the runaways.
The constructions on each “hill” are normally molded on regular systems of small province lands and have housings for domestical use and for other purposes. Among the biggest, some of them have small chapels, that once had chaplains.
Isolated man on the “hills” always aspired to leave his hill to build an home on the closest village or town. That is the reason why villages in Alentejo are not more than a conglomerate of “hills”, sometimes with a top floor, forming nowadays streets, that in their group, form what is officially defined as the historical centre.
“Hills” are all built with the same purpose but are divided in five classes, separated by capacity and type of construction. José Silva Picão divided them as follows:
– First – Those that looks like small castles, with towers and niches, with two floors, surrounded by high walls, that leaves the courtyard on the middle. These are the oldest and best of them.
– Second – Those that, not having the same importance as the first, have the main requirements to be the headquarters of a big farm and to form a confortable home for the farmer and his family. These “hills” are normally more joyful and modern. They have high and low houses with rectangular windows and doors and have no walls surrounding them. The outside doors are directed to the yards without fences.
– Third – Less accommodation than the former ones. Normally with only one floor, are set for a medium dimensioned farm, Many of these first three classes have their main gates topped by the blazons of the old Portuguese aristocracy.
– Fourth – Those with few low houses, only with the essential for a small farm. If they have compartments for the farmer residence, they are so small that rarely are used for regular accommodation.
– Fifth – Three to six small low houses, including all rooms. Only shepherds and housekeepers live there.